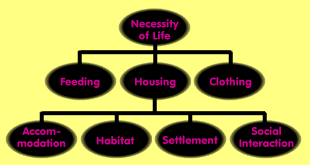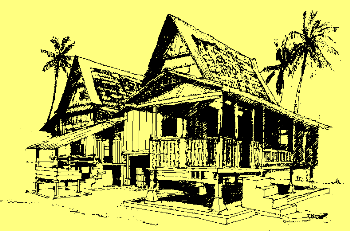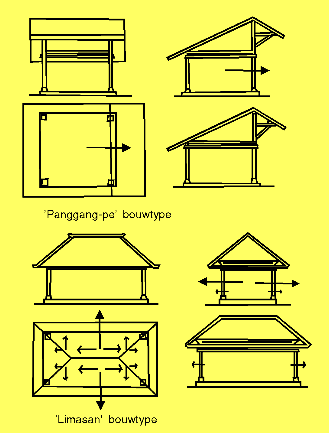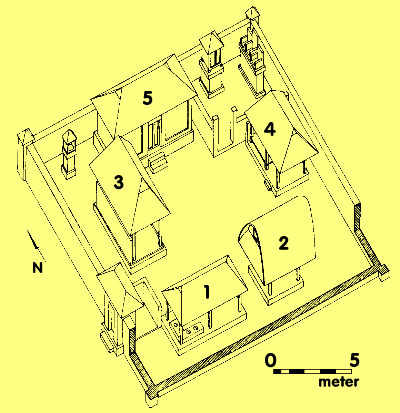![]()
| Chapter 3 | |
| The Traditional House | |
Introduction |
|
| In this chapter the present traditional houses in South East Asia
(especially on Java and Bali) will be discussed. The focus will be both on the form as on
the symbolics of the dwelling. |
|
The Javanese Houses |
|
| Necessity of Life Three groups necessities of life exist for the Javanese people, namely feeding, clothing and a house. (Ronald, 1992: 35) The concept house can be subdivided into four subclasses (figure 3-1). These classes are: |
|
|
|
|
|
|
|
|
|
 |
|
| Figure 3-1: Subdivision of the Javanese necessities
of life (Ronald, 1992:35-39) |
|
| Division of the House All these different sub-concepts reappear in the different parts of the house. The wealthiest houses have at least three parts. These are three independent constructions, with each its own roof, together they form one whole. (Dumarçay, 1987: 44 & Prijotomo, 1984: 40-42): |
|
|
|
|
|
|
|
| The Dalem is the only closed construction of the three constructions. It is divided in at least the following: | |
|
|
|
|
| Added to these two (principal) parts are of course other rooms, baths, a kitchen and all kinds of stables, depending on the wealth of the owner. Another important element that gives an extra sense of safety and social status to the family is a wall surrounding the house. (Dumarçay, 1987: 44 & Prijotomo, 1984: 40-42) | |
| Many variations on the above sketched division are possible. On
East Java often no pringgitan is present and the pendopo is placed right
next to the wall of the dalem. In the region Kudus, to the east of Semarang, the pendopo
is often not in front of the house and is replaced by a long narrow porch that forms an
integral part of the dalem |
|
| This hierarchy between the public, the semi-private and the private
part of the house exists in the whole of South East Asia. Figure 3-2 gives and example of
this. (Powell, 1993: 12) |
|
 Figure 3-2: A Malay-house in Kampong Duyung, Malacca |
|
| Class Distinction The house-architecture variates according to the social status of the inhabitants. Class Distinction is displayed by the amount of lines' in the house. In figure 3-3 displayed building types have different numbers of lines. Class distinction is also based on the pattern of dimensions. The social class with many connections with public functions has a wide dimension pattern. The (private) family however never needs much space. (Ronald, 1992: 70-72) |
|
 Figure 3-3: Different building types with different numbers of lines which show the status of the house (Ronald, 1992:70-72) |
|
| Piles Instead of being build on piles, like the houses on the main land of South East Asia and the other islands, the houses of Java, Bali and part of Lombok are build on the soil or on a stone fundament of variable height. The Sacred pile' in the house is defined with the idea of axis mundi. (Ronald, 1992: 254) An example of this is the four main-posts (saka guru) of the pendopo, which have engraved flower-motives. (Prijotomo, 1984: 40) In nearly the whole of Indonesia the idea of axis mundi exists. |
|
| Javanese cosmology makes a distinction between Jagad gede (the big world, the macro cosmos) and Jagad cilik (the small world, the micro cosmos) (Ronald, 1992: 50). The pile is the connection between the macro and the micro cosmos (the house). (Ronald, 1992: 254) The cosmos can further be divided in physical and nonphysical (spiritual). The piles of a pile-dwelling also have a double meaning. On the one hand a profane meaning: Enemies and wild animals cannot easily enter the house. On the other hand it has a sacred, magical-religious meaning: The living space is protected from the evil influences of the ground. | |
| Moncopat On Java the idea of Moncopat exists. Monco originates from poco, which means five. Pat originates from Papat, which means four. The idea of Moncopat stands from the holy five-four-mal, which is represented by the Greek cross, as a unity of five points and four directions. The middle point of the cross is the navel of the world with the four main directions of the wind. (Ronald, 1992: 254-255) |
|
The Balinese House |
|
| Division The Balinese house is constructed, like the Javanese house, out of a certain amount of small constructions (figure 3-4). These constructions are grouped into one camp with at least five different areas. These areas are: the entrance, a sleeping room with a porch in front of it, a kitchen, a bathing room and a granary. In many houses also a small family temple and a workshop are found. Some buildings are open on one or two sides. The layout shows the caste and social status of the owner. (Dumarçay, 1987: 46) |
|
| The best piece of land lies in the north east corner. Here the
family temple is build. The middle is left open for family activities. The south east
corner is under influence of evil, and therefore most often not build on. The kitchen and
the granary are build in the south west corner. |
|
 Figure 3-4:House from the south of Bali (Dumarçay, 1987: 46): 1. kitchen, 2. granary, 3. guest sleeping quarters, 4. adult sleeping quarters, 5. sleeping room for unmarried girls, 6. family temple. |
|
| Construction Each of these buildings, with the exception of the granary, can be build two ways. Most of the times it consists of piles on a masonry basis. Rarer are the buildings with walls of bricks or volcanic stone. The Balinese granaries have variable height and are build on piles with large wooden disks, to keep rodents out the storage space. (Dumarçay, 1987: 47) |
|
Other Islands |
|
| Sacrifice Posts On the island Flores exist sacrifice posts (ngadu) for the masculine ancestors of the clan. (figure 3-5) These posts are constructed as one pole with a round conical roof. Under these posts miniature houses can be found, which embody the female ancestors. (Waterson, 1991: 214) |
|
 Figure 3-5:Sacrifice post on Flores (Waterson, 1991: 214) |
|
Previous chapter || Back to
Serge's Homepage || Next chapter
- © 1994, Serge Mees -