![]()
| Chapter 4 | |
| The House on Temple-reliefs | |
Introduction |
|
| Now will be examined if similarities exist between the traditional
housing, discussed in the previous chapter and the pictures of dwellings on Javanese
temple reliefs. |
|
The Javanese Temple Reliefs |
|
| Origin According to Parmentier (1907: 49-50) the representations on the Borobudur are "import art." His main argument for this is that there are not found any earlier remains that suggest a continuous artistic development. The artists most probably have come from elsewhere and have used mainly pictures of the houses from their native soil. Dumarçay (1987: 12) founds the local knowledge of a certain construction technique on the representation of it on an East Javanese temple relief. This means that the representations on the (9th century) Middle Javanese temples are mostly not of local origin, but the (later) representations on East Javanese temples are indeed reproductions of local buildings. |
|
| Wood Constructions On the relief pictures no detectable brick division is to be seen with the depictured stone buildings. With wood buildings the construction is much better to see and therefore more interesting to examine. (Parmentier, 1907: 48) |
|
| Galestin (1936) has examined the reliefs of a number of East Javanese temples (Djago, Rimbi, Soerawana, Soekoeh, Trawoelan, Tjeta, Tigawangi, Djaboeng, Panataran, Mantingan, Selamangleng, Djawi, Plasakerep, Kedaton, Sendang Doewoer.) He with this focussed on the representations of wooden constructions. One of his conclusions is that the representations of these wooden constructions are derived from reality. Sometimes some "adjustments" were made, for example to make a more beautiful composition or to make certain objects stand out more. A reconstruction of the architectural development however cannot be made using the examined reliefs. | |
| For the found representations he made a subdivision according to
the number of wooden posts. Furthermore he has made a distinction between closed buildings
and buildings with curtains. For each of these buildings he gives a possible function
according to the story depicted on the relief. The data for the open buildings are
summarized in table 4-1. The subtle remarks made by the writer disappear here, but the
main lines are well displayed. |
|
| Building | Type | Function | |
| 1-post | Sacred function (no persons inside) | ||
| 4-posts | A | Sacrifice altars | |
| B | Shed | ||
| C | 1 | Pleasure residence (On an artificial island) | |
| 2 | ? | ||
| 3 | Building for a gong | ||
| D | 1 | Sacred purposes, sometimes for profane use | |
| 2 | More of less sacred destination | ||
| 3 | ? | ||
| E | 1 | ? (Elephant stable?) | |
| 2 | ? | ||
| 3 | Watch tower | ||
| 4 | ? (House?) | ||
| 5 | ? | ||
| 6 | ? (House?) | ||
| 5-posts | Sacred architecture | ||
| 6-posts | 1 | a | Dwelling (with sleeping quarters) |
| b | Pendopo (receiving of important guests) | ||
| 2 | a | ? (no persons involved) | |
| b | Dwelling (no persons) | ||
| c | ? | ||
| 3 | a | Small house (used as a sleeping place) | |
| b | Small house | ||
| 8-posts | 1 | Pendopo (receiving important persons) | |
| 2 | a | ? | |
| b | ? | ||
| c | Kind of Pleasure residence | ||
| more than 8-posts | ? | ||
| Table 4-1: Function of buildings on East
Javanese temple reliefs (Galestin, 1936:7-146) |
||
The Buildings |
||
| Sacred Buildings As can be seen in table 4-1, the function of two types of buildings is strongly suggested. The analysis of Galestin shows that buildings on the temple reliefs with one or five posts clearly have a sacred function. (Figure 4-1) |
||
| Constructions with one pole still exist today. An
example of these constructions is the sacrifice post (ngadu) on Flores as described
in chapter three. These also have a sacred function, but the construction is a little
different. The sacrifice posts have a round roof, while on the temple reliefs roofs with a
square form are represented. Furthermore the present day sacrifice posts do not have a
wooden floor that rests on support blocks. |
||
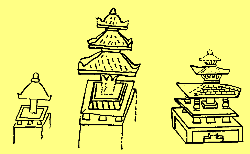 |
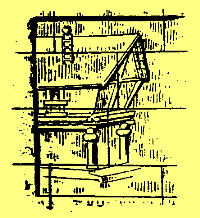 |
|
| Figure 4-1: Buildings with one or five
posts. The two buildings to the left are from reliefs on the Soerawana the one on the
right is from the reliefs on the Djago (Galestin, 1936). |
Figure 4-2: Granary on a relief of the
Borobudur (Parmentier, 1907). |
|
| The fact that buildings with five posts have a sacred
function could have a connection with the concept of moncopat. The five posts could
make the five points of this four-five-mal, which could explain the sacred function. |
||
| Granaries Figure 4-2 shows a picture of a granary represented on the Borobudur. This construction has great similarities with the granaries as they can be found today on Bali. The construction on piles and the use of disks for protection against animals still exists. This construction still exhibits all of the structural characteristics of the houses of the Dong Son civilization. (Dumarçay, 1987: 4) |
||
| Dwellings The dwelling from figure 4-3, also on the Borobudur, does not have all these structural characteristics. The roof and the piles are now connected, close to the base, by a horizontal balk. This technique also is still used today on Sumatra by the Bataks. |
||
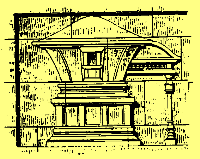 |
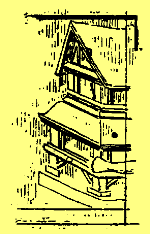 |
|
| Figure 4-3: House on a relief of the Borobudur (Parmentier, 1907). | Figure 4-4: House on a relief of the
Prambanan (Parmentier, 1907). |
|
| On a relief of the Prambanan (figure 4-4) also a house,
true to the Don Song model, is represented. Here an extra roof is added around the main
roof. The extra roof leads away the rain water, so the wall base will not deteriorate. |
||
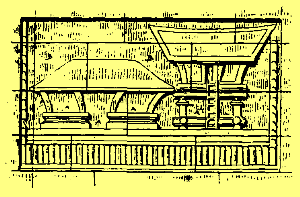 |
||
| Figure 4-5: Two houses on a relief of the
Borobudur (Parmentier, 1907). |
||
| Pendopos Galestins analyses shows there are two types that can be pointed as pendopos. (figure 4-6) Both are used for receiving of important persons. All interpreted types with six or eight posts are qualified as dwelling or as pendopo. It could be so that the representation of a pendopo was synonymous for a house or that a house back then was only a pendopo-type construction. Based on these data giving a definite answer is not possible. |
||
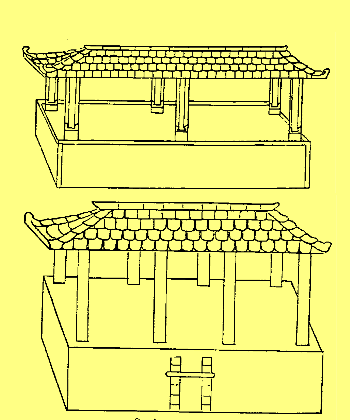 |
||
| Figure 4-6: A pendopo with six posts (top) and one with eight posts (bottom), both on the reliefs of the Djago (Galestin, 1936) | ||
Previous Chapter || Back to
Serge's Homepage || Next Chapter
- © 1994, Serge Mees -